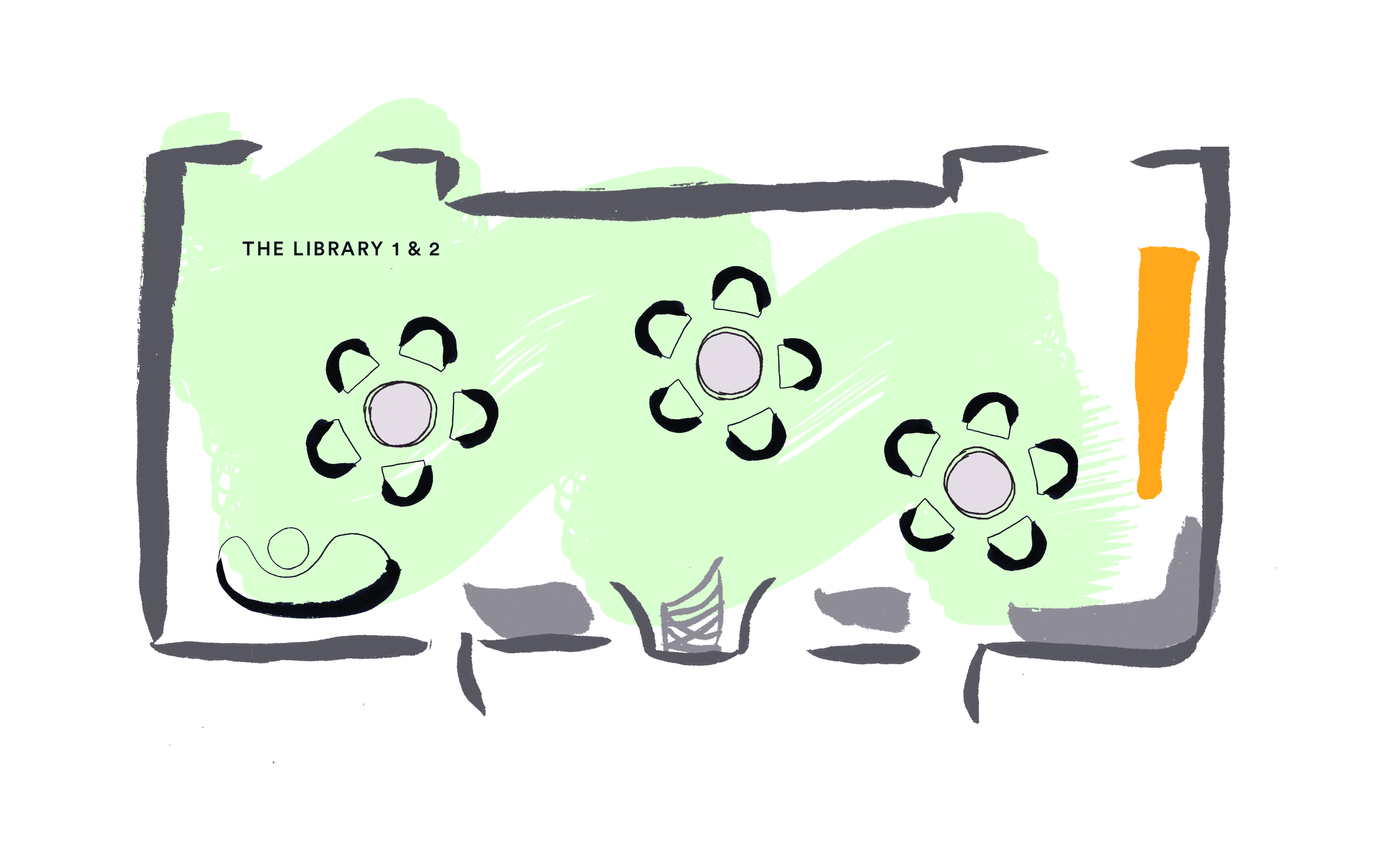THE LIBRARY
The first floor’s sprawling layout sees glazed walls separating individual spaces while ensuring design consistency and a sense of openness. Within this expansive enclave, the dark oak paneling, soft green accents and central fireplace of the Library Rooms provides a sedate, intimate environment, whose heavyweight feel is ideal for discreet meetings or breakout sessions from wider events.
![]()


